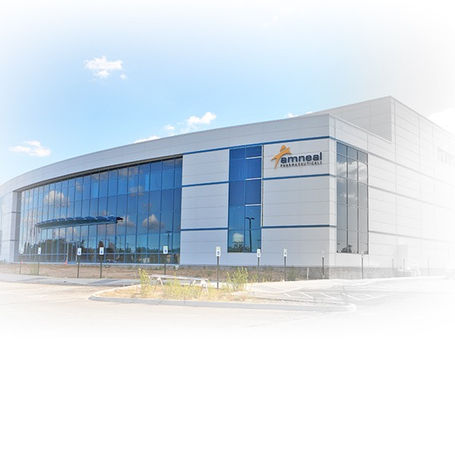
SERVICES
Click images for examples
As-Built Drawings / Surveying
It is common to run into roadblocks during construction. The process is very complex, which is why problem solving is an important skill to obtain in this industry. Modifications are bound to be made as the project moves along and the final result may not resonate with the initial plans. This is why as-built drawings are encouraged, for they depict a rendering of the building in its final form. As-built drawings are essential to the proper maintenances and servicing of the MEP equipment and systems. They provide a clear record of what equipment has been installed and where valves, smoke / fire dampers and access panels have been installed etc.
Coordination Drawings
The ultimate purpose of a coordination drawing is to avoid and eliminate any physical coordination conflicts that may arise in the layout. For instance, it assures that there is a sufficient amount of space available for the equipment intended to be used. This is often done prior to the start of a buildings construction process in order to create a more efficient way of working for everybody involved. Buildings with complex mechanical, electrical and plumbing requirements run a greater risk of physical interferences which is why coordination drawings are not only a great help but necessary for the successful completion of any project of any size.
The production of installation and coordination shop drawings is a crucial and rather essential component in the process of construction. It is a highly detailed and informative drawing that depicts all the technicalities listed in particular construction documents but in drawn form. The overall intention of a shop drawing is to logistically plan out and exemplify both the fabrication and installation of the required and needed items to the manufacturer’s production crew or contractor’s installation crews. Sleeve / penetration drawings will also be provided for approval by the A/E of Record.
Shop Drawings
BIM Management
BLR3 Inc. offers contractors the flexibility of performing their own drafting and coordination while we facilitate the process. BLR3 Inc. will ensure that all of the latest documents are being utilized and the drafting standards (L.O.D) are being executed in a timely fashion. We will collect and compile the contractors’ drawings / models to generate a composite model and run clash detection using Navis Works. A clash report will be generated and shared for all to make corrections as needed. Our staff is comprised of a highly technical team with extensive field knowledge,
which will bring resolutions to the table while maintaining the integrity of the original
design intent.
Fire Protection Hydraulic Calculations and Drawings
Hydraulic calculations and drawings are a vital element when designing fire protection systems. These calculations and drawings make certain that the flow rate confirmed through the piping network will be sufficient enough to successfully control fires.
BIM ( Building Information Modeling )
BLR3 Inc. specializes in BIM. BIM software is an intelligent 3D model based process that gives us the insight and tools to more efficiently construct and manage your buildings and infrastructure. This allows us to better capture the data we create during the coordination process to benefit MEP installation, operations and maintenance activities.


ABOUT
BLR3, Inc. was founded in 1998 and incorporated in 2001. BLR3 is a full M.E.P. (mechanical, electrical and plumbing) and fire protection design and coordination firm staffed with a team of highly qualified professionals with extensive field experience. BLR3 specializes in 3D BIM modeling, Navis Works Clash Detection, Autodesk MEP, Auto Sprink, East Coast CADD and Quick Pen Software. BLR3 provides its services to both public and private projects including municipalities, school districts, developers, designers and contractors. The majority of our projects are high-rise, high-end buildings in Manhattan and Pharmaceuticals with complicated structural designs.
BLR3 provides a large spectrum of services including Build, Shop, Coordination and As-Built drawings for HVAC Piping, HVAC Duct, Plumbing, Fire Protection and Electrical Trades. Drawings can be provided in 2-D, 3-D, and BIM (Building Information Modeling) format. BLR3 also provides pre-construction services including, pre-construction analyst, project scheduling, estimating.
Since its opening, BLR3, Inc. continues to grow, working on some of New York’s highest profile projects including but not limited to, Yankee Stadium, Cannon USA, Pratt Institute, New York Police Academy and North Shore LIJ (North Shore Wellness), Hudson Yards, Moynahan Station, 111W57th, 181 Mercer, and projects such as 111 Varick, 1230 Madison (model), 301 E 80th, 301 E 81st, and 21 - 30 44th st.
1998
Year Established
1,500+
Projects & counting
PROJECTS

Click the photos to view our Projects!
CONTACT
Inquiries
Inquiries regarding our services or to receive a quote call:631.218.3105
Payment
Payments accepted via check, credit card and wire transfers. Any questions regarding accounts payable please call:631.218.3105

Office
3140 Veterans Memorial Hwy
Bohemia, New York 11716
Tel: 631-218-3105
Fax: 631-218-3134

Employment
To apply for a job with BLR3 Inc., please call:631.218.3105
Thank you.










